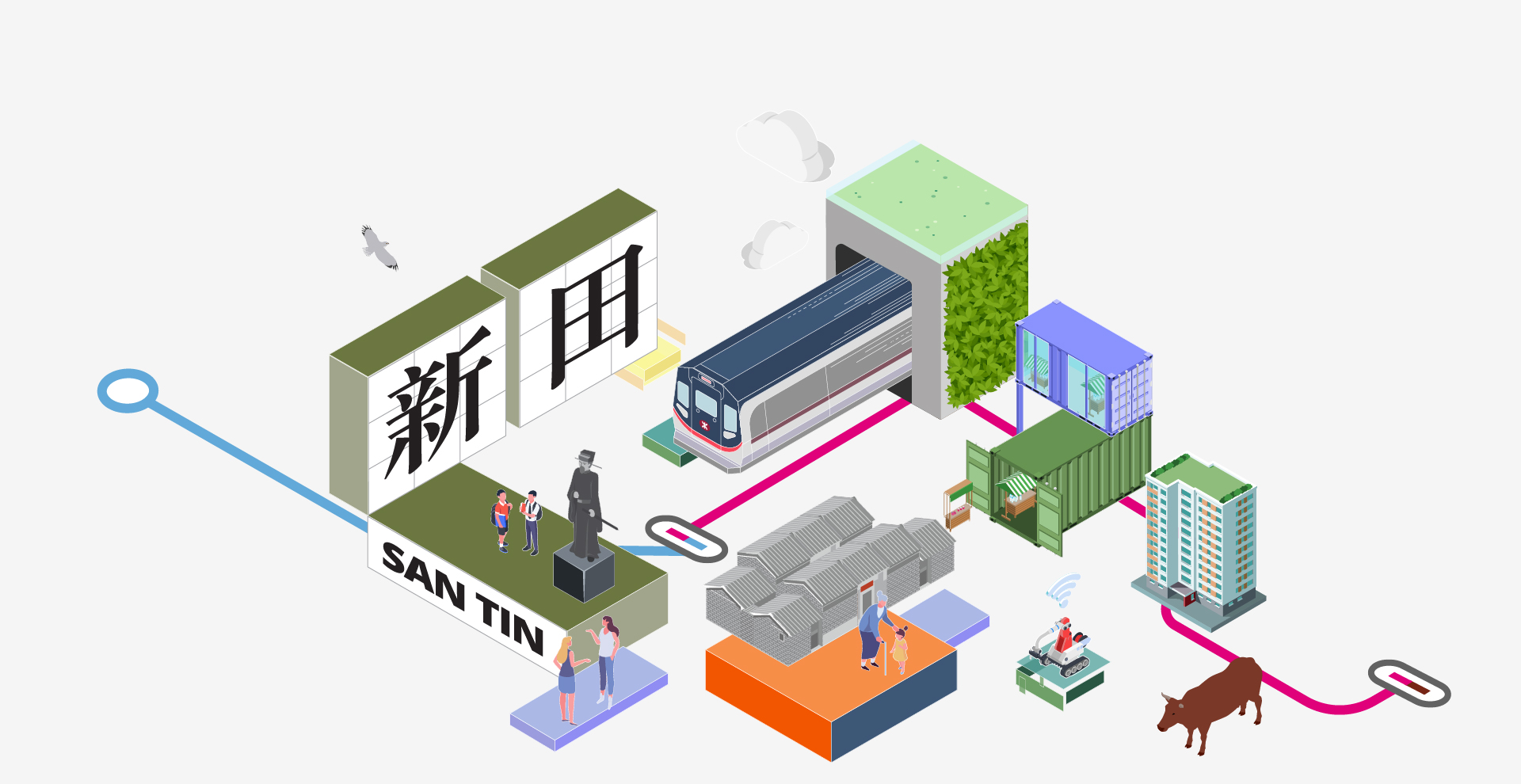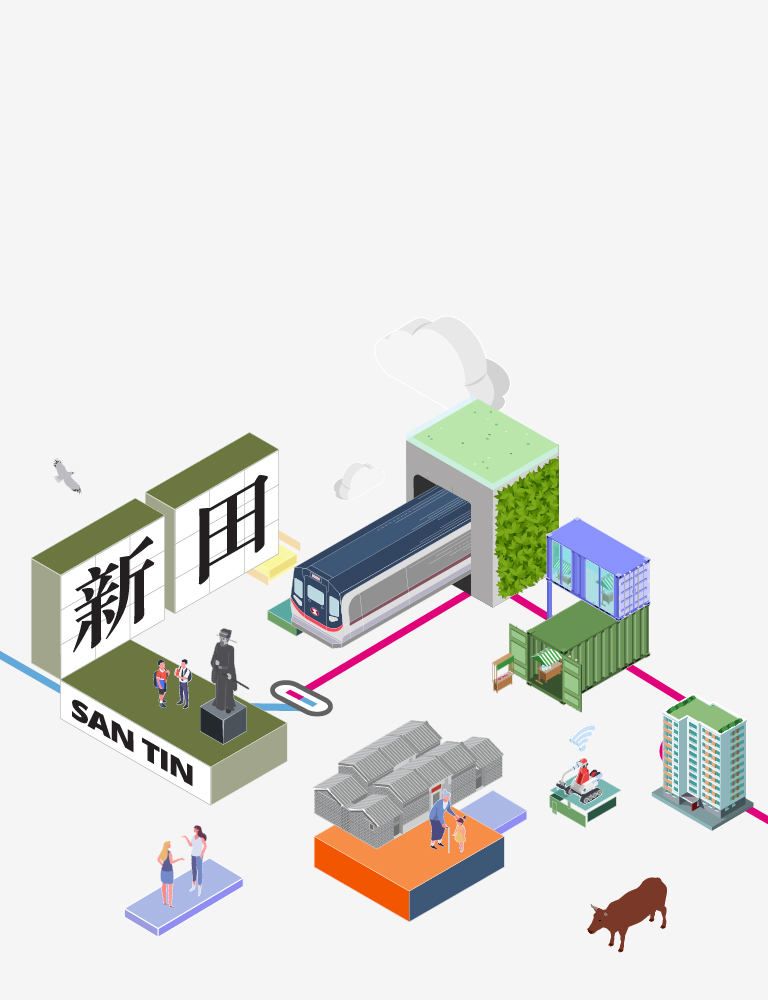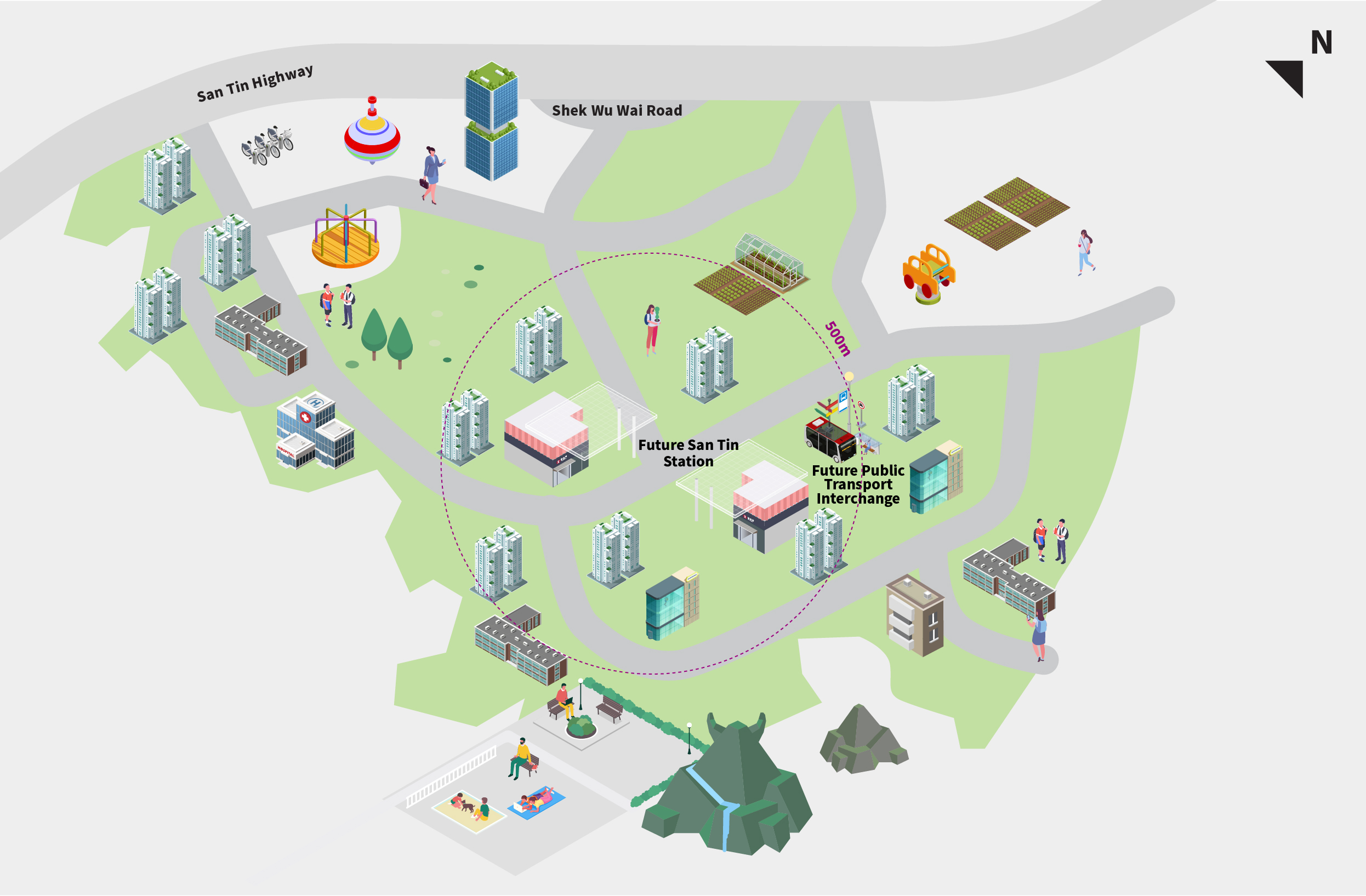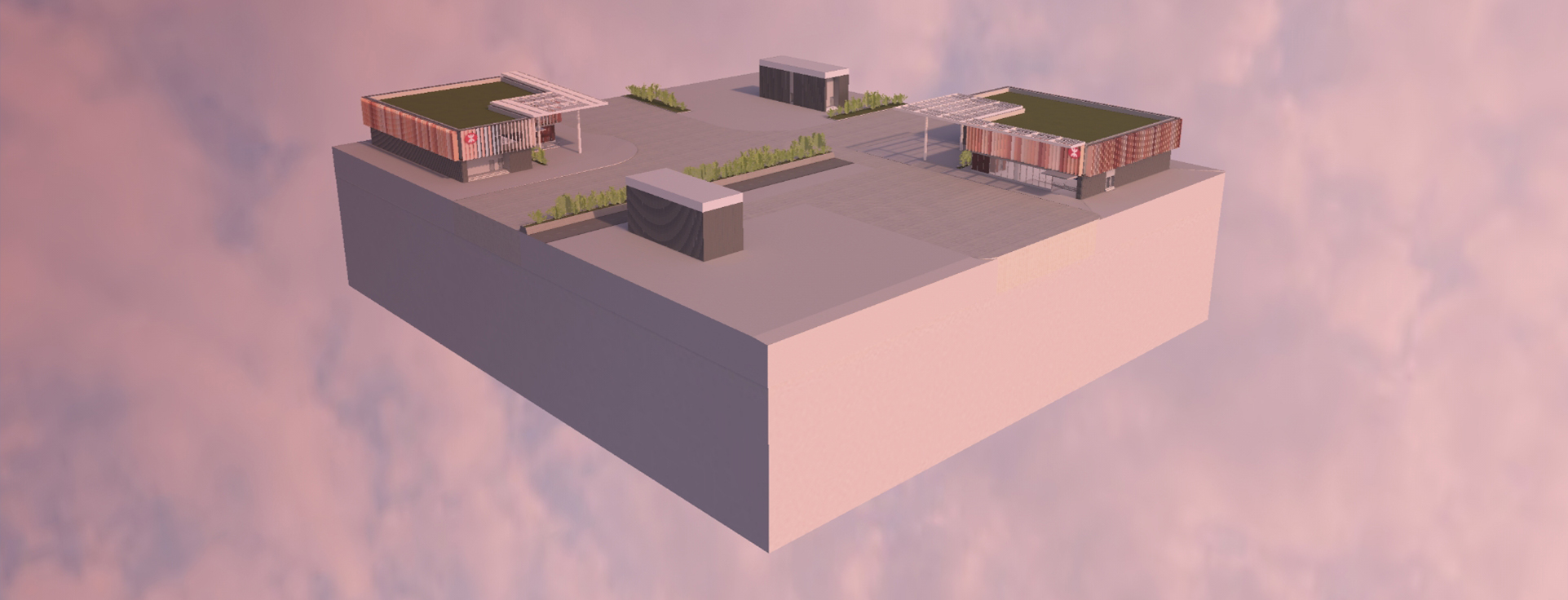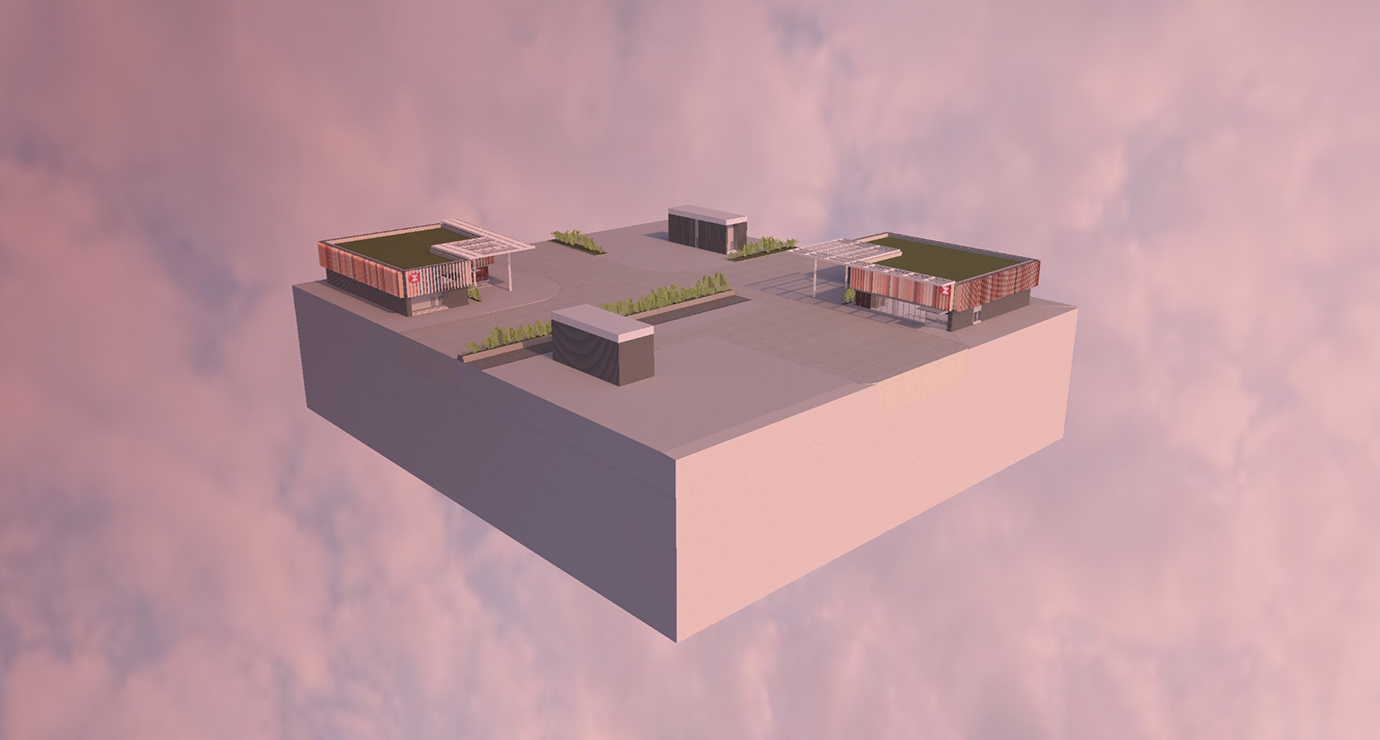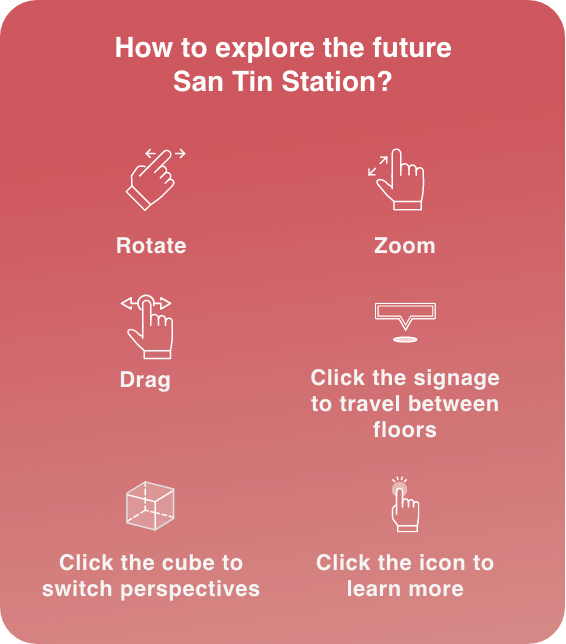Sustainable Station Features
Innovation and Environmental, Social & Governance (ESG) are embedded into every aspect of the project
The overall station design incorporates elements of sustainable development, with a target to attain BEAM Plus Gold Certification for the project
The overall design of San Tin Station incorporates historical and cultural characteristics of San Tin, aiming to realise the integration of urban and rural areas, as well as traditional and new generations, while promoting railway development in the community. The entrances / exits of the station adopt an open design to strengthen air circulation. The high ceilings at the entrance / exit lobby of the station also create a spacious and comfortable sense of space for passengers. There are also ingenious details in the design of the ceilings and flooring of the station which offer easy wayfinding for our passengers and facilitates passenger diversion, making their journey smoother. Examples of sustainable features of San Tin Station include:
-
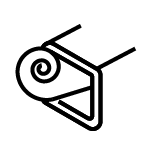
Natural Ventilation
-

Natural Lighting
-

Neighbourhood Integration
-

Inclusive Design
Caring and barrier-free station facilities, such as passenger lifts, barrier-free accesses and public toilets will be available at San Tin Station for passengers in need, facilitating them to travel with ease. The station will also be equipped with a babycare room, providing a more comfortable environment for passengers to breastfeed and take care of their babies.
Use of innovative technology to enhance construction quality and work efficiency
Building Information Modelling (BIM) technology has been applied at every stage of the Northern Link project to visualise the railway structures’ internal and external design, making integration and communication on construction works easier. The project team is also actively studying the adoption of the Design for Manufacture and Assembly (DfMA) and Modular Integrated Construction method (MiC) to minimise on-site construction processes, thereby enhancing project quality.
